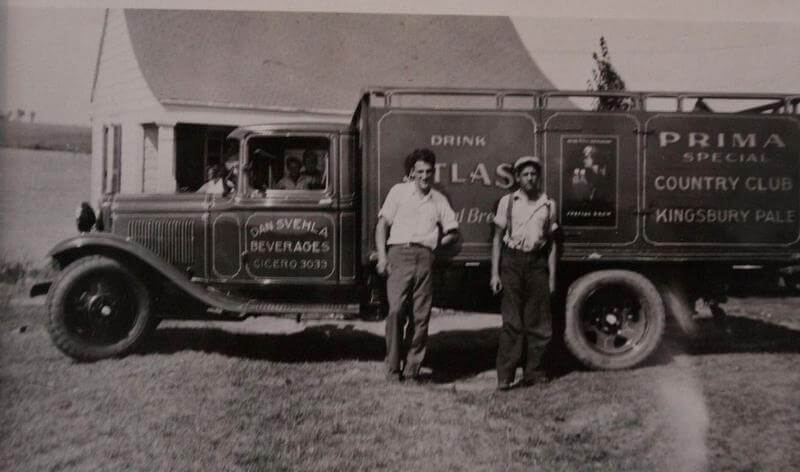1925
The farmhouse, it seems, was not a Clubhouse; the founders expressed a clear intention to put money toward their club's course and not it's social life. The only occupants of the farmhouse were club employees and their families. That original structure was torn down in the mid-1970's and later used for sod and tree growing.
In 1925 a clubhouse was constructed on the present location. The Building took up about as much space as the former dining room and ballroom, which was scheduled for completion in the fall of that year:
"Members of the Ruth Lake Country Club are watching with interest for the progress of the new clubhouse, construction of which was started this week. The building, which will be a low, rambling one-street, will include a cheerful, airly lounge room, with a large fireplace at one end, built of brick with art stone trimming, a spacious verandah 10 feet wide completely screened in, on two sides of the building, and a dining room equipped with facilities for serving lunch to the golfers. No plans have been made for club banquets yet. The Ladies' locker room will contain 25 lockers and adequate shower-bath facilities; while the men's locker room will consist of 100 double lockers with ample space for a large aisle and excellent showers.
"A part of the structure will be two stories high to provide for two rooms and a bath for some of the club employees, and there will be a professional shop to meet the need of every golfer."
No significant changes were made to the clubhouse until 1931 when a cement basement extending under the clubhouse was contemplated to house a pro shop, boiler room, and men's grill.
